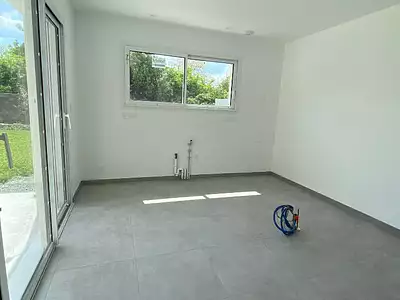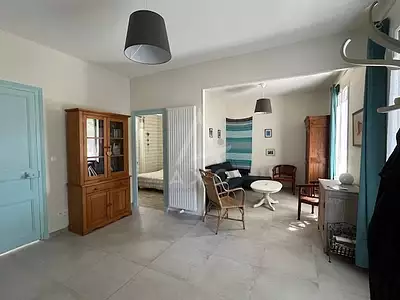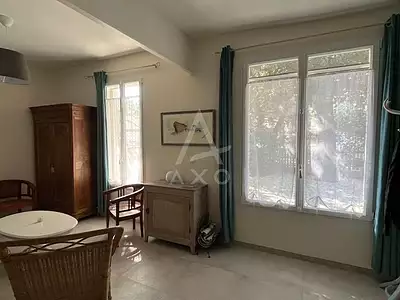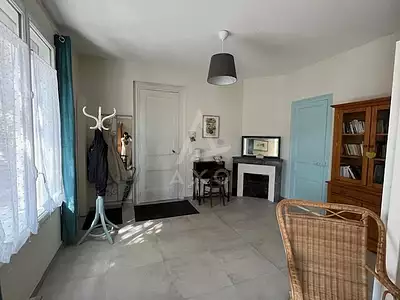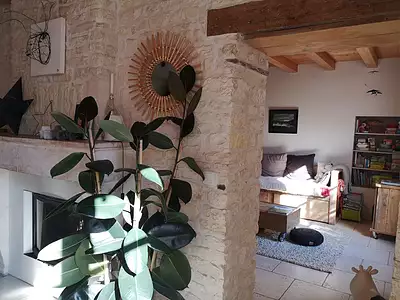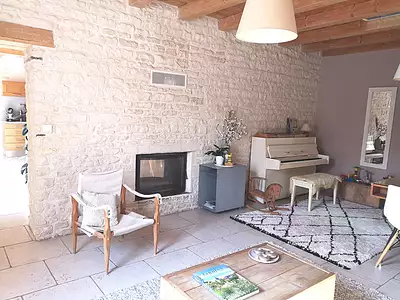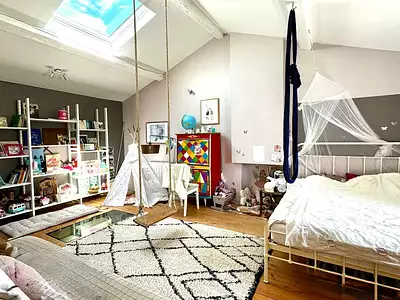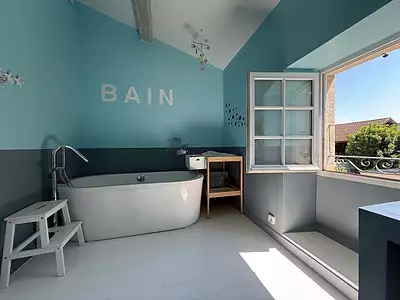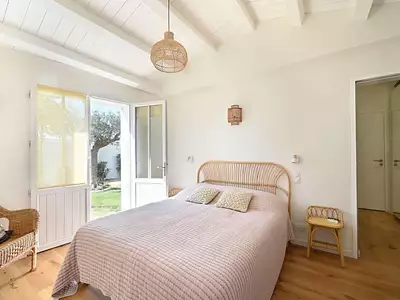

385 000 €
3 377 €/m²
Maison • 114 m² • 5 pièces • 4 chambres
NIORT - Quartier Est Maison neuve de plain-pied - Quartier calme -2025 - Environ 114 m² - 4 chambres - Jardin sans vis-à-vis. Dans un environnement paisible, découvrez cette maison neuve de plain-pied construite en 2025, offrant une surface habitable d'environ 114 m². Elle se compose d'une entrée accueillante avec placard, d'un WC indépendant, d'un vaste salon lumineux avec espace cuisine ouvert, idéal pour des moments conviviaux. La maison dispose également d'une suite parentale avec salle d'eau, WC et dressing, garantissant confort et intimité. Un couloir dessert 3 belles chambres équipées de placards, une seconde salle d'eau moderne. Un cellier-buanderie et un garage complètent ce bien. Chauffage pompe à chaleur. Le tout sur un jardin sans vis-à-vis, parfait pour profiter pleinement de l'extérieur en toute tranquillité. Un bien clé en main, prêt à accueillir votre projet de vie. (4.05 % honoraires TTC à la charge de l'acquéreur.)
Afficher plus





