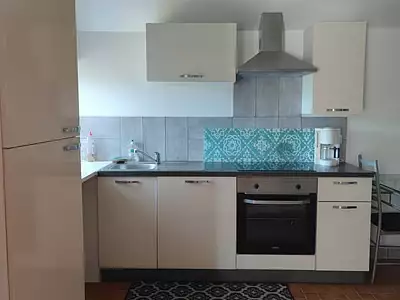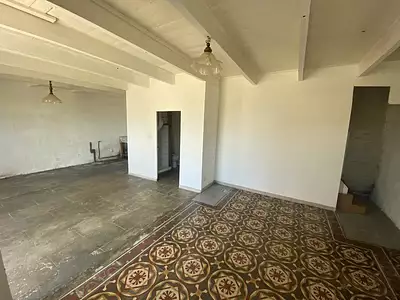

12 000 €
100 €/m²
Maison • 120 m² • 4 pièces • Ter. 75 m²
Gaëlle Guillou mandataire indépendante sur le Pays du Léon vous propose de découvrir cette belle bâtisse en pierre datant des années 1850 située sur la commune de Plougoulm.
Cette maison nécessite une rénovation complète en ne gardant que les murs, elle mesure en intérieur 6.5m de large sur 8m de long avec une emprise au sol de 64m².
Elle s'élève sur 2 niveaux soit un rez-de-chaussée avec cheminée en granit, un premier plateau sur plancher bois et un grenier aménageable également sur plancher bois.
Construction traditionnelle en pierre avec des entourages en granit autour des ouvertures et dans les angles ; un trottoir de 90cm de large sur la longueur de la maison.
Pas de jardin, la surface de la parcelle maison comprise est de 75m², pas d'assainissement, ni de mode de chauffage.
Idéal pour du stockage.
Si vous souhaitez découvrir ce bien, merci de me contacter pour un rendez-vous, afin de ne prendre aucun risque et d'être assuré de visiter en toute sécurité et dans de bonnes conditions, car les planchers et les escaliers sont en état de délabrement avancé.
Les honoraires d'agence sont à la charge de l'acquéreur, soit 140,00% TTC du prix hors honoraires.
Les informations sur les risques auxquels ce bien est exposé sont disponibles sur le site Géorisques : www. georisques. gouv. fr.
Contactez Gaëlle GUILLOU Entrepreneur Individuel, Agent commercial OptimHome (RSAC N°895 195 543 Greffe de BREST) 06 72 11 68 18 (réf. 585579 )
Afficher plus
































































































































